Space-Smart Shower Layouts for Small Bathrooms
Designing a small bathroom shower requires careful planning to maximize space and functionality. Effective layouts can create a sense of openness while providing all necessary features within compact dimensions. Common layouts include corner showers, walk-in designs, and enclosed stalls, each offering unique benefits suited to different spatial constraints.
Corner showers utilize space efficiently by fitting into the corner of a bathroom, freeing up floor area for other fixtures. They often feature curved or square enclosures and can be combined with glass doors to enhance visual openness.
Walk-in showers eliminate barriers with open or semi-enclosed layouts, making small bathrooms appear larger. They typically incorporate a single glass panel and a low threshold or curbless entry for seamless access.
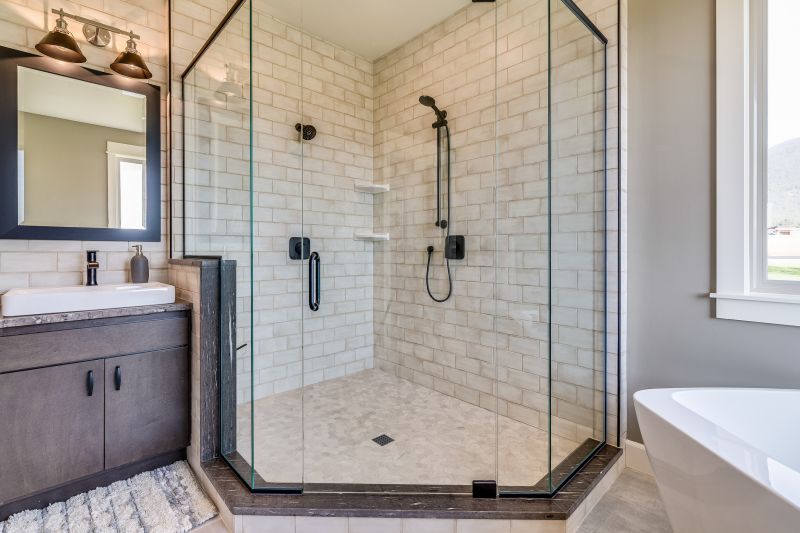
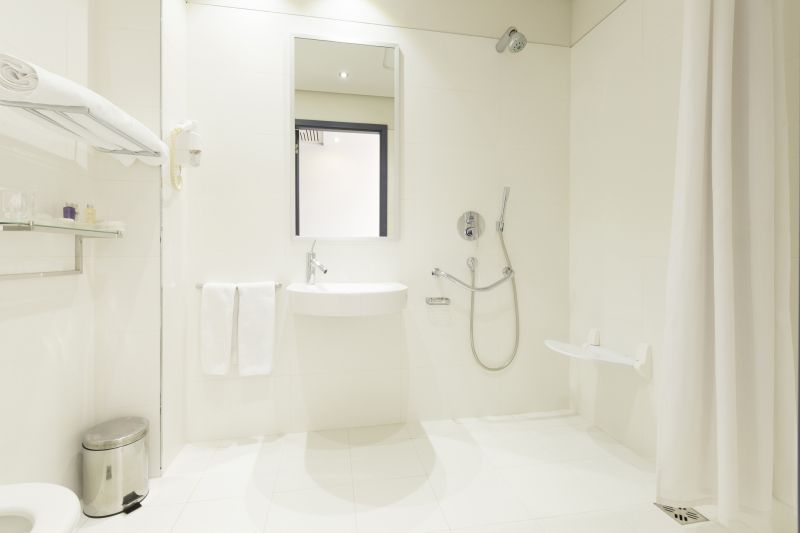
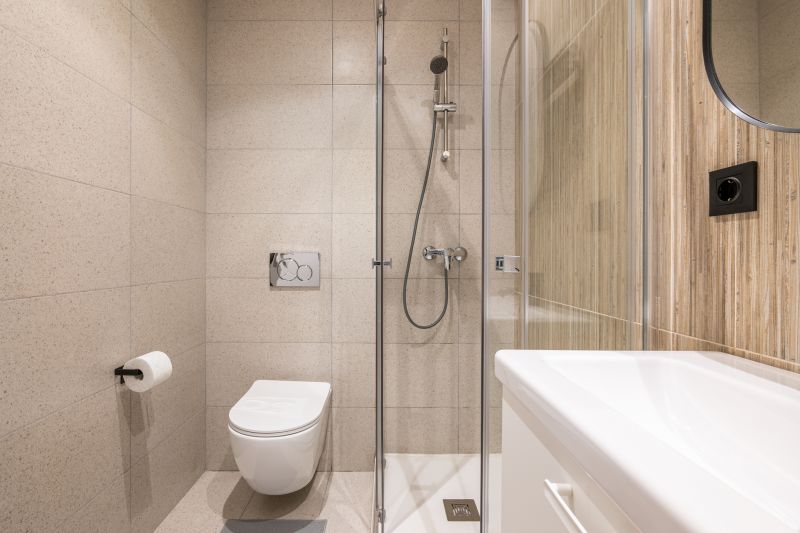
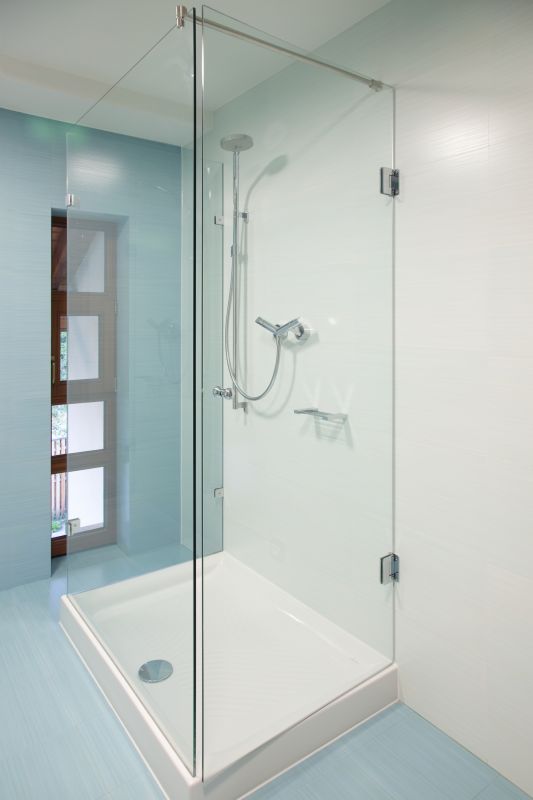
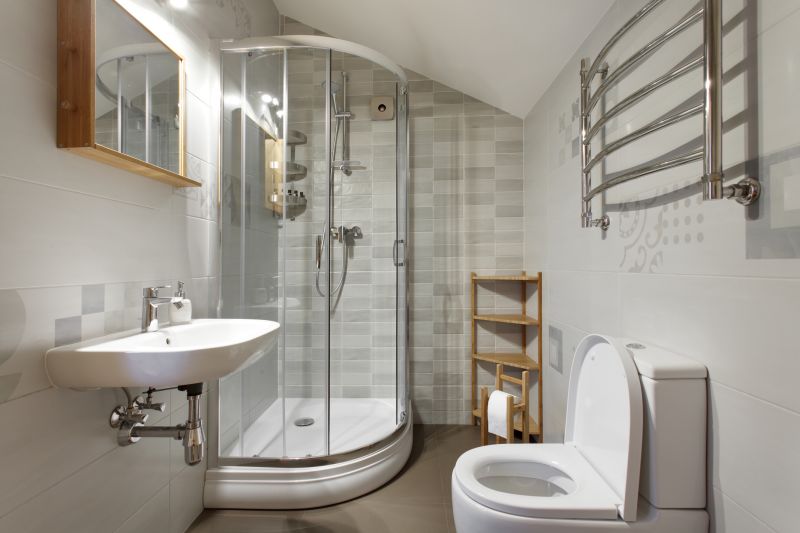
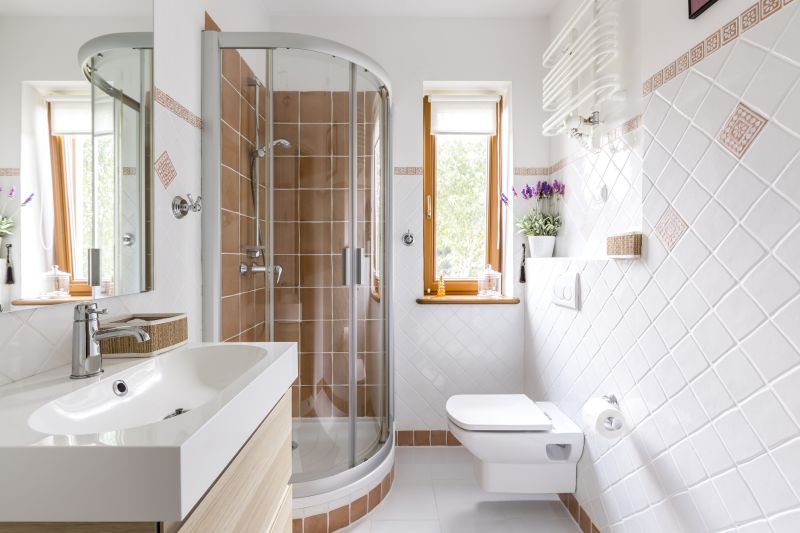
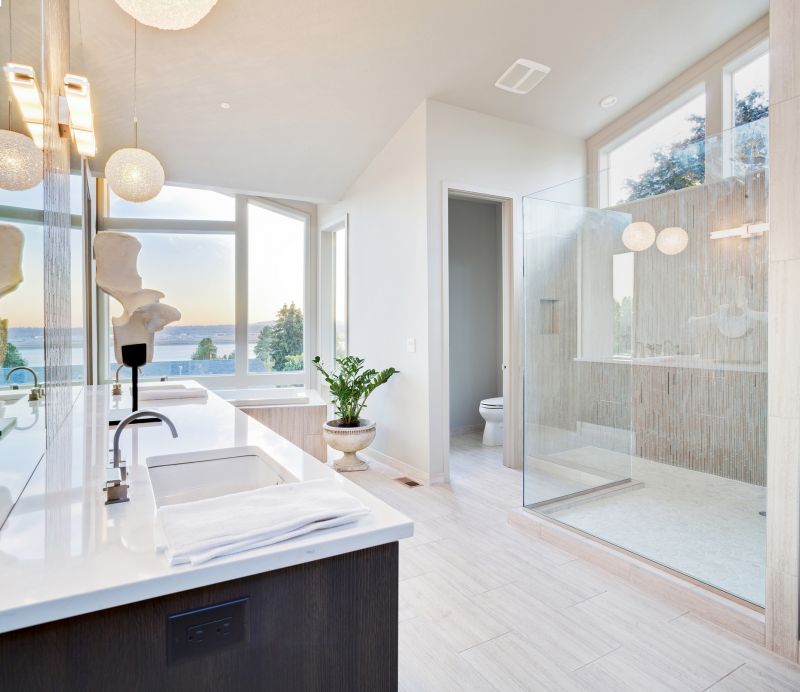
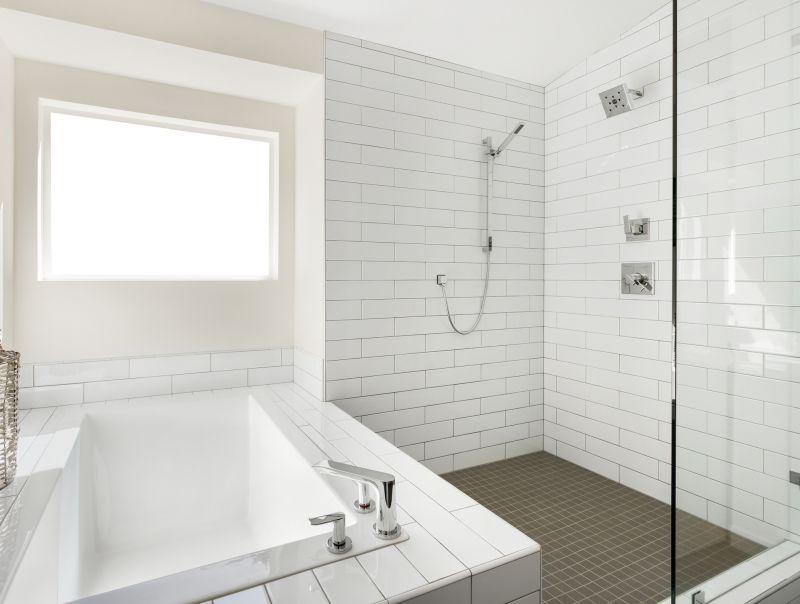
| Layout Type | Advantages |
|---|---|
| Corner Shower | Maximizes corner space, ideal for small bathrooms |
| Walk-In Shower | Creates an open feel, accessible without barriers |
| Enclosed Stall | Provides privacy and containment of water |
| Sliding Door Shower | Saves space with sliding door mechanism |
| Curved Shower Enclosure | Softens room appearance and saves space |
| Open-Plan Shower | Enhances spaciousness with minimal barriers |
| Shower with Bench | Offers seating in limited space |
| Shower with Built-in Storage | Optimizes space for toiletries |
Effective small bathroom shower layouts balance functionality and visual appeal. Incorporating glass enclosures and transparent materials can make the space appear larger and less confined. Utilizing vertical storage solutions such as wall-mounted shelves or niches helps keep the area organized without sacrificing floor space. Additionally, choosing fixtures with slim profiles and minimal framing contributes to a sleek, modern look.
Lighting plays a crucial role in small bathroom design. Bright, well-placed lighting enhances the sense of openness and highlights the shower's features. Using light-colored tiles and reflective surfaces further amplifies the perception of space, making the bathroom feel larger and more inviting. Thoughtful planning of layout and materials ensures that small bathroom showers are both practical and aesthetically pleasing.
Incorporating innovative features such as corner benches, integrated shelves, and multi-functional fixtures can maximize usability within limited space. Smart design choices allow for comfortable showering experiences without cluttering the room. Proper planning and selection of layout types are essential to creating a small bathroom that feels open, functional, and stylish.
Ultimately, small bathroom shower layouts should focus on maximizing space efficiency while maintaining a clean and cohesive aesthetic. Whether opting for a corner shower, a walk-in design, or a combination of both, thoughtful consideration of layout, materials, and accessories can transform a compact bathroom into a highly functional and visually appealing space.
